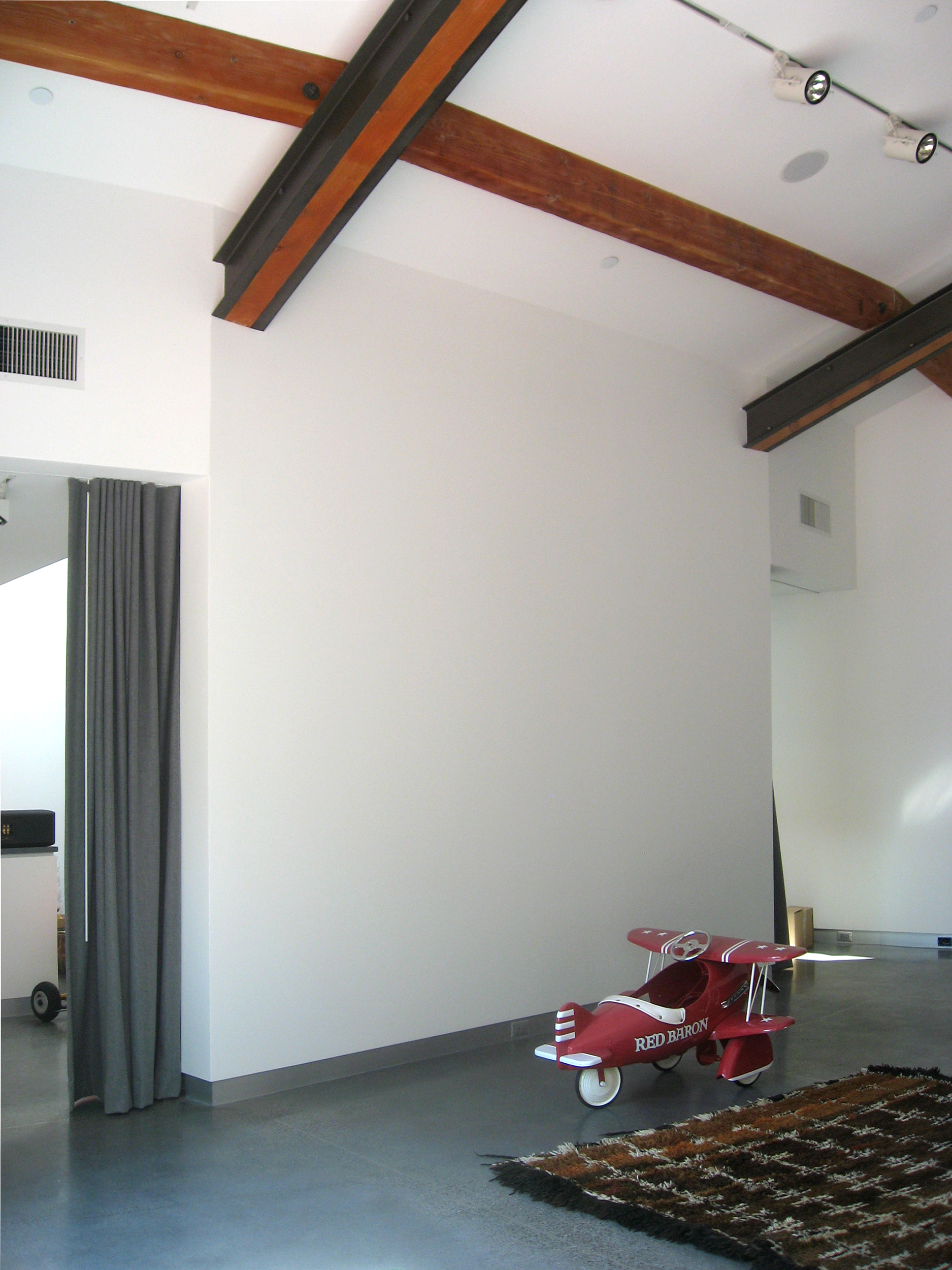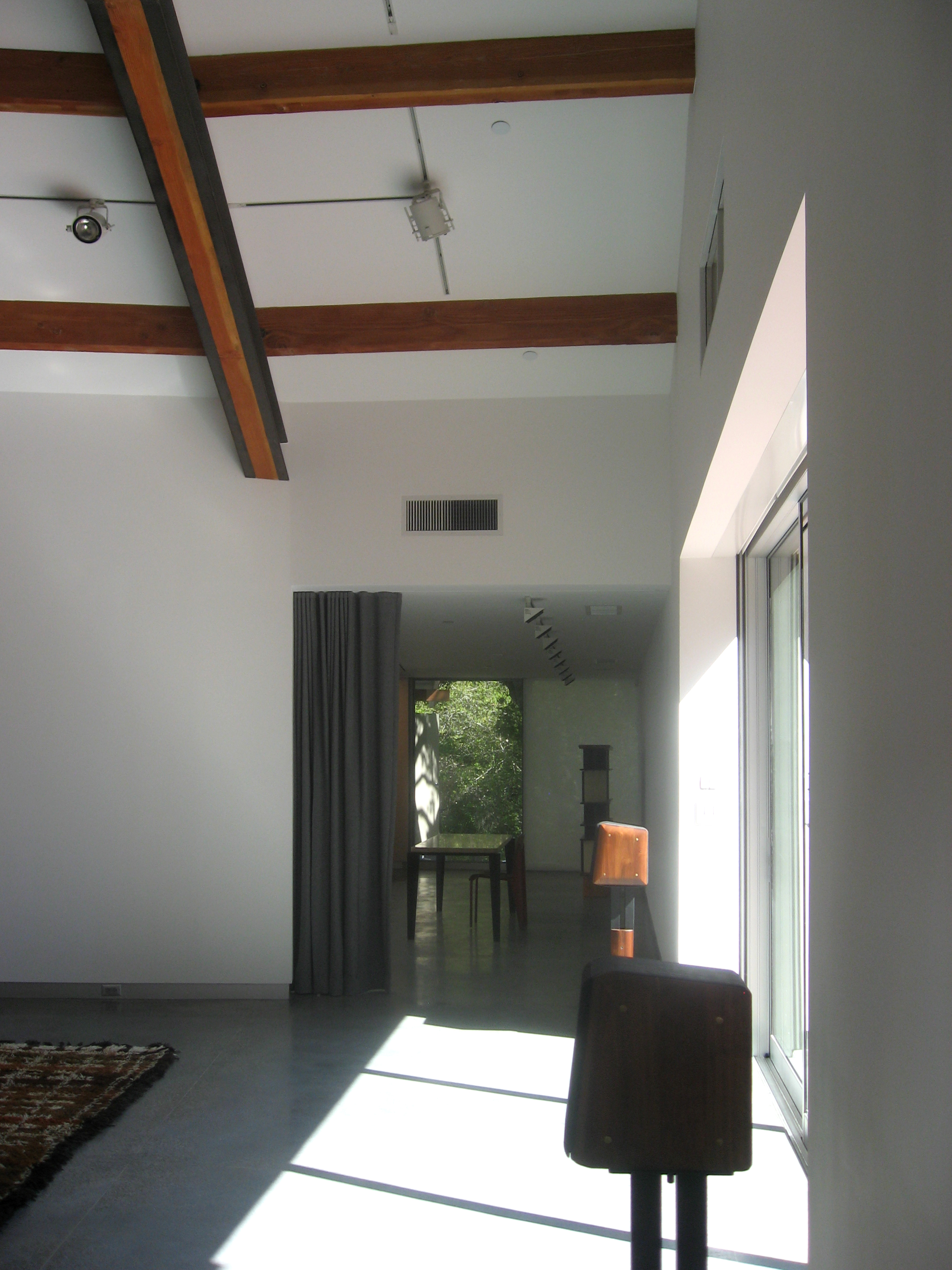1
2
3
4
5
6
7
8
9
10
11
12
13
14
15
16
















FIRM: Peter L. Gluck & Partners
LOCATION: San Rafael, California
STATUS: construction complete 2005
POSITION: Project Manager and Designer
Working within the existing shell of the building, spaces are reorganized and rebuilt to create studio, gallery, conservation, and office spaces for works ranging from painting and sculpture to digital media and sound installation. Existing glu-lam roof framing is preserved and exposed at vaulted ceilings with new linear skylights for daylighting. Perimeter areas of dropped ceiling connect the main spaces and create more intimate spaces for the display of smaller works. Vistas extend to exterior spaces through new walls of sliding glass doors.