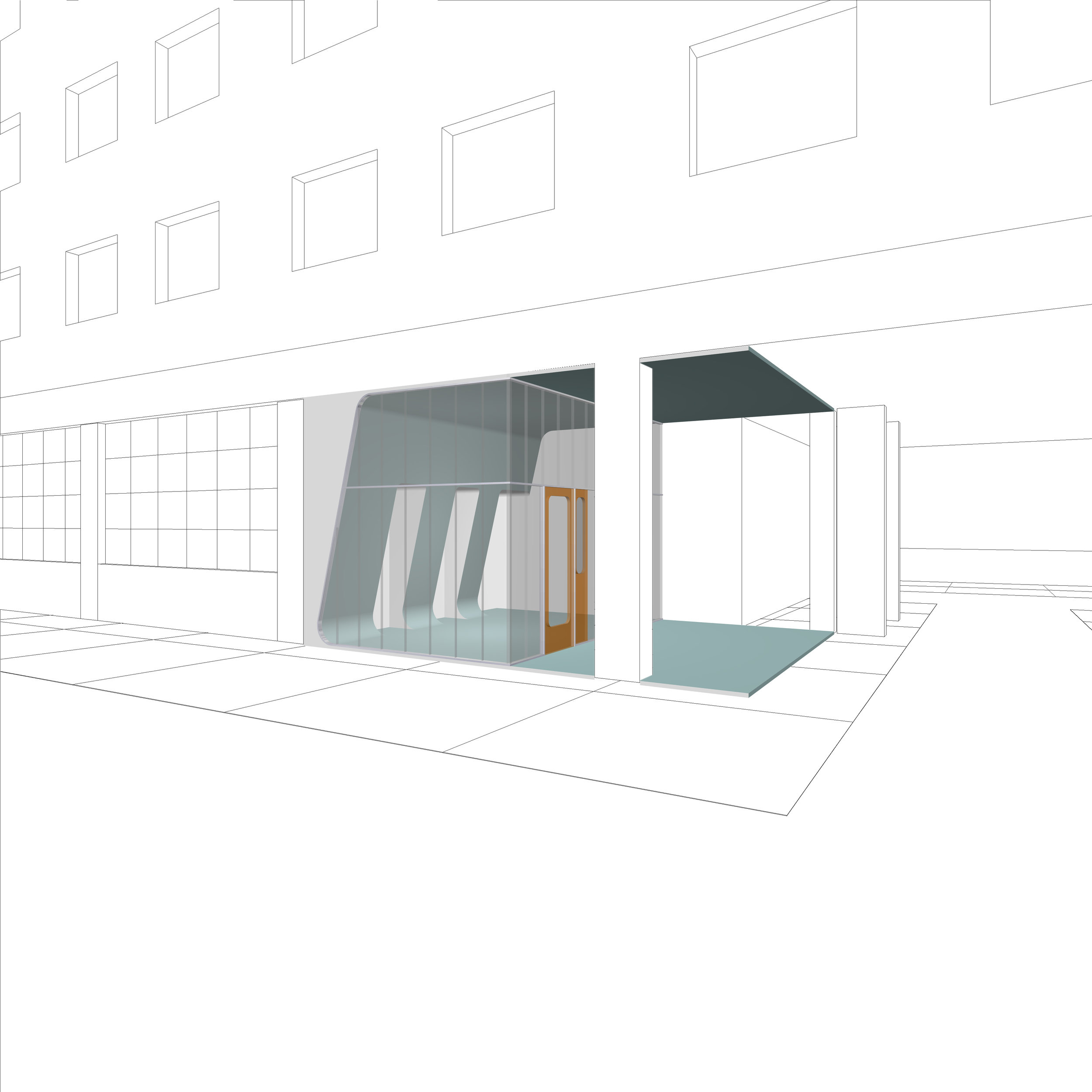1
2
3
4
5





FIRM: Leeser Architecture
LOCATION: New York, New York
STATUS: unbuilt, CDs complete 2003
POSITION: Project Manager and Designer
As part of a multi-project contract with the New York City Housing Authority, Leeser Architecture was tasked with improving the lobbies and entry sequences to several large scale residential buildings. Working with Housing Authority staff, a kit-of-parts was developed to meet the agency’s requirements for durability, security, and vandal-resistance. Designs were then configured utilizing the standard set of components and details to create a secure and inviting entry sequence customized for each building. The intent was to create a uniform identity flexible enough to work in multiple settings, but standardized enough to capitalize on efficiencies of scale in bidding and construction.
A wrapping surface of unglazed mosaic tile marks entry in the context of the large towers and extends the entry space beyond the glazed lobby enclosure. In many instances redefining the lobby to eliminate unusable space further reduced costs from the lobby enclosure and allowed for the creation of exterior transitional entry space. NYCHA’s typical entry system (custom fabricated heavy-gauge stainless steel glazed with insulated laminated glass) established a reasonable base budget so creating custom-glazing configurations and selectively incorporating colored glass and metal was achievable even without reducing square footages.