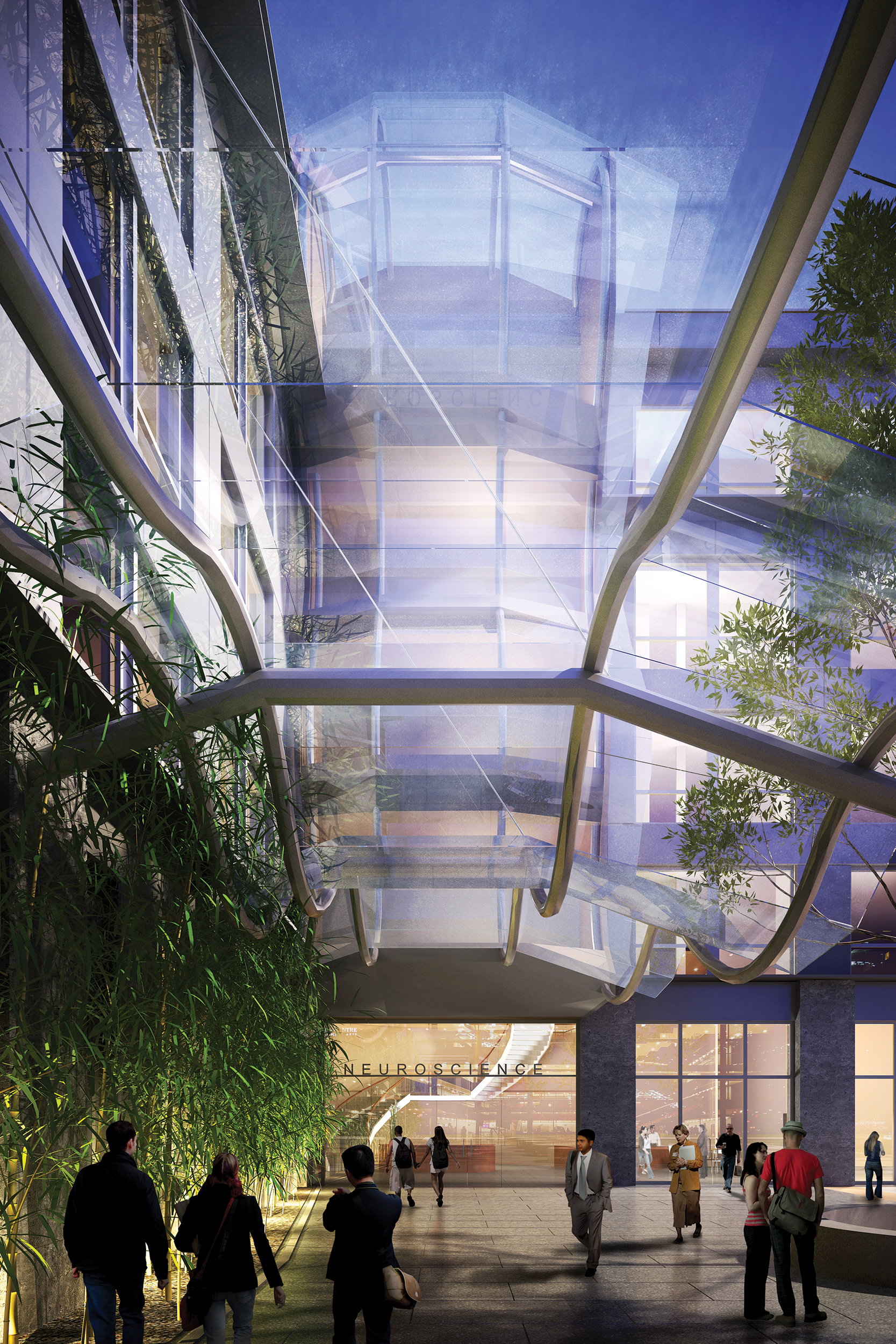1
2


FIRM: ehdd
LOCATION: San Francisco, California
STATUS: unbuilt, design/build competition entry 2008
POSITION: Project Co-Designer
The last building site on the UCSF Mission Bay campus central green to be developed, Lot 19A was master-planned as an L-shaped building that would complete the definition of a garden court to be constructed along with the building. Programmed for research labs and clinical spaces, the competition proposal for the developer-led team included schematic level documents with detailed programming, cost and constructibility information.
In keeping with the detailed master plan requirements for materials and fenestration, the building is a combination of metal panels and stone cladding with punched openings. Offices and public spaces face onto the garden forming a 2-sided front facade. The entrance path through the garden is defined by a faceted glass canopy that extends up the facade to mark the entry and create the glazing for public gathering and circulation spaces on each of the four lab floors.