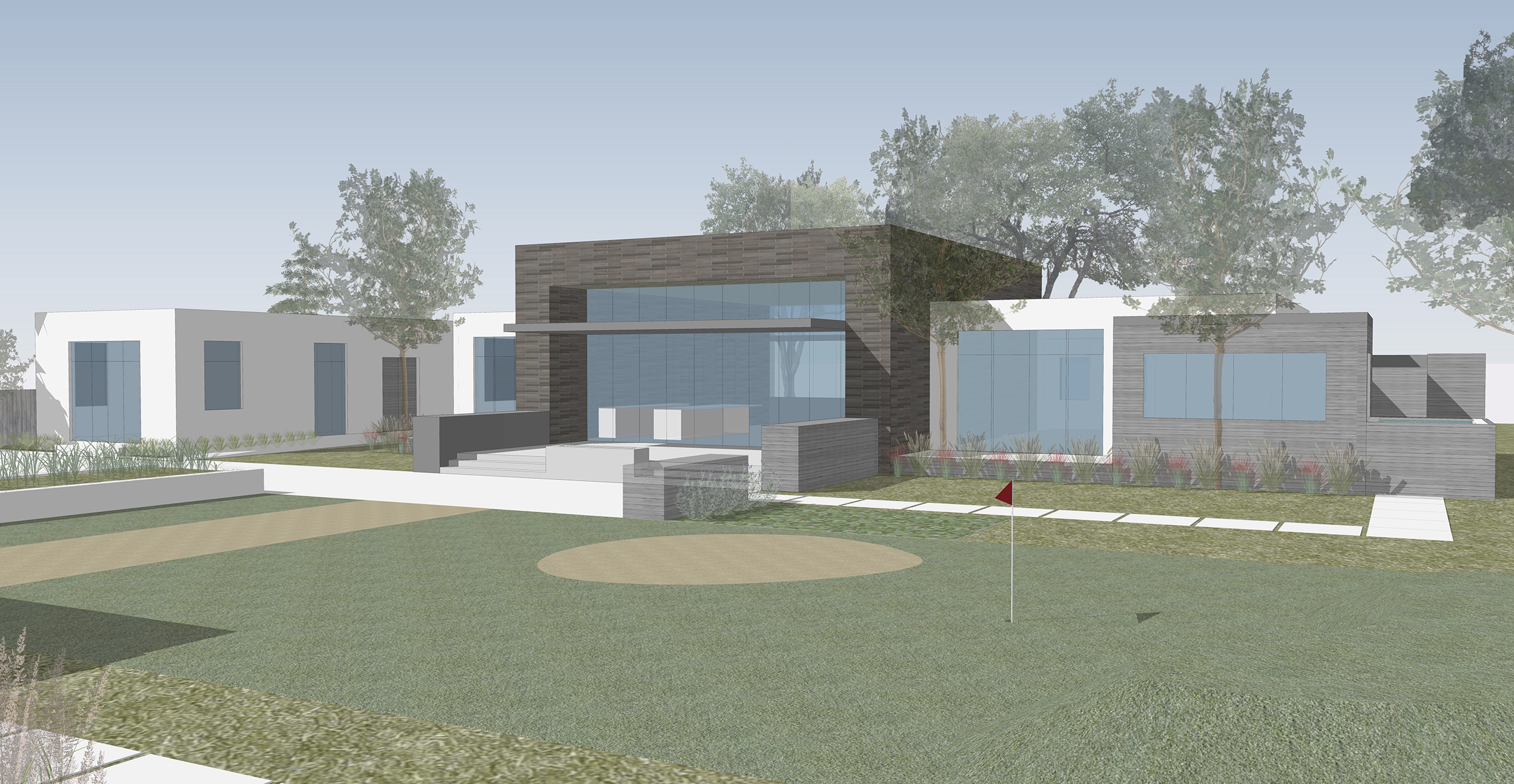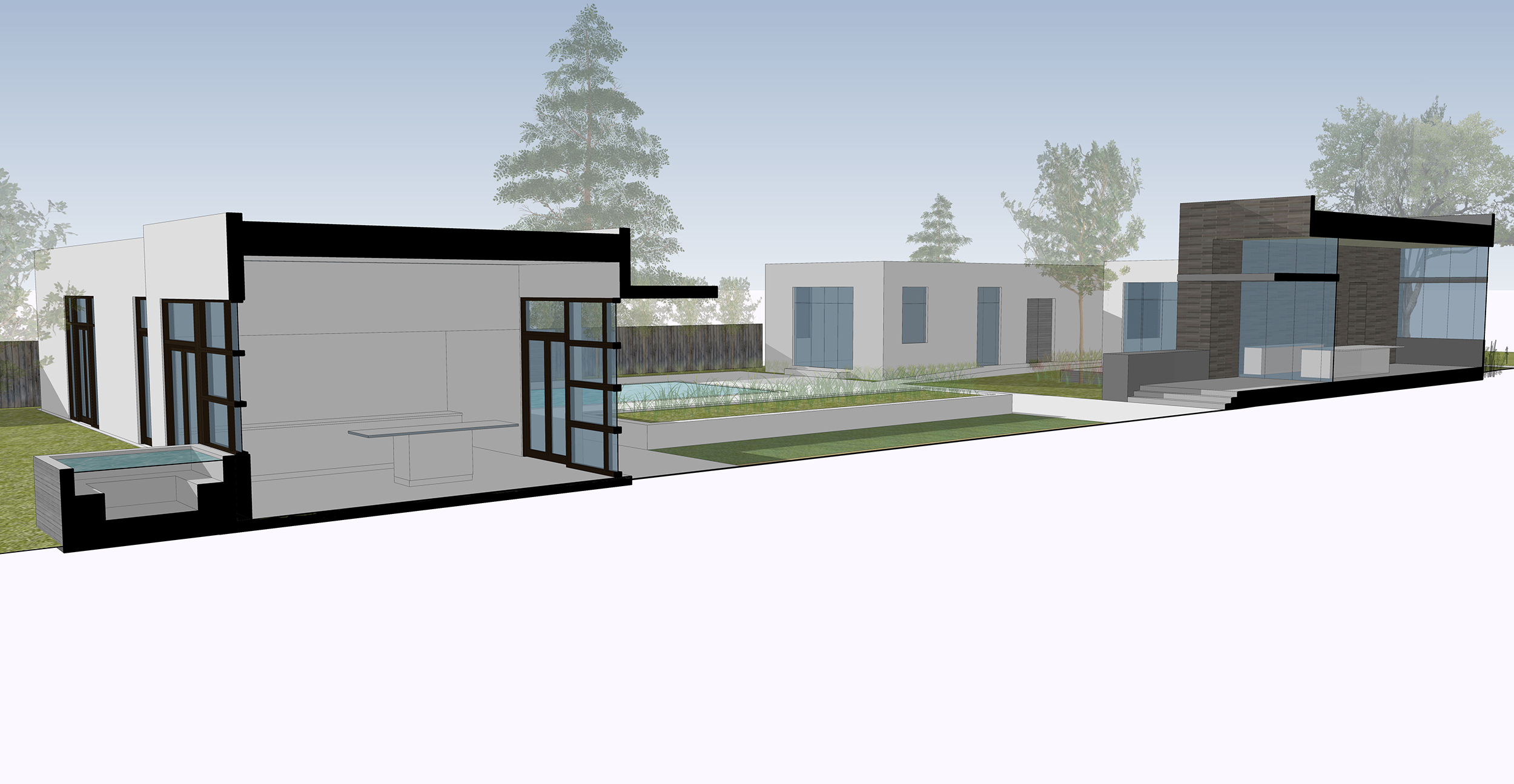1
2
3



sfsdfsdf sdfsdfsd sdf sdf sdf sdf sdf sd
FIRM: Aleck Wilson Architects
LOCATION: St. Helena, California
STATUS: Phases I & II completed 2019
POSITION: Project Manager & Architect
3 structures on a valley lot in Napa county: phased in sequence to allow the owners to utilize the site throughout the design and construction process. The project contains a range of public and private spaces to accommodate everything from an individual to large family gatherings.