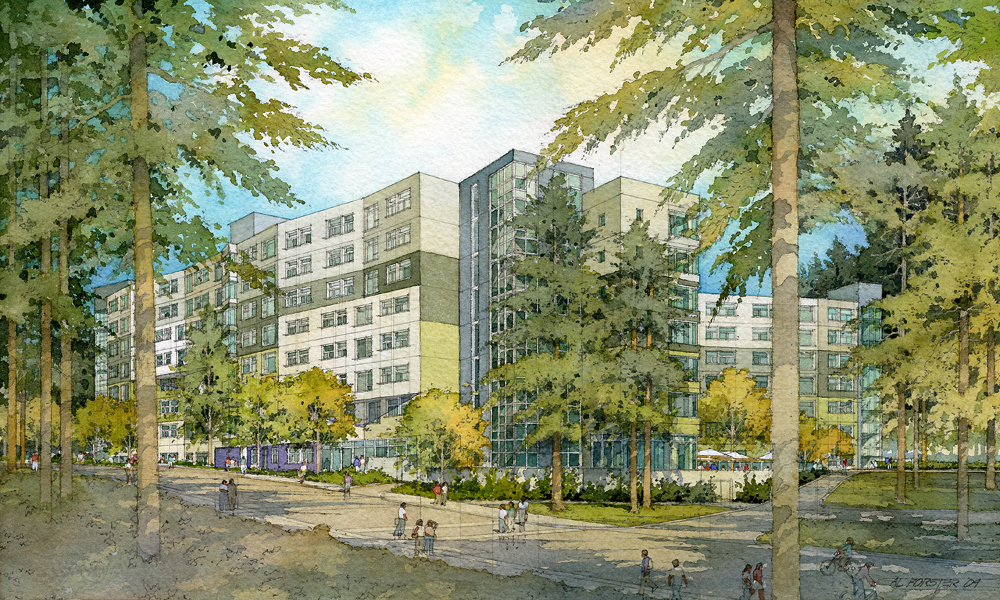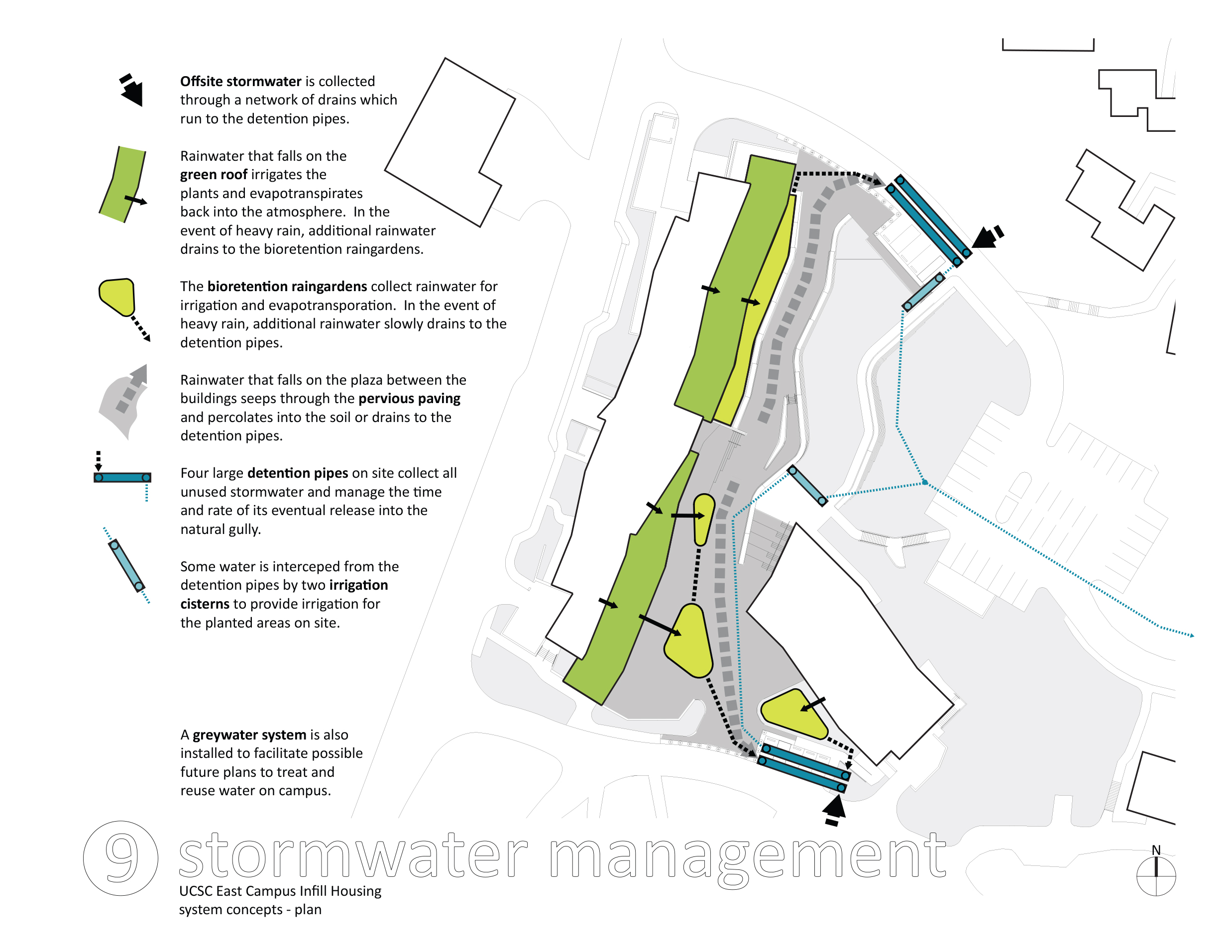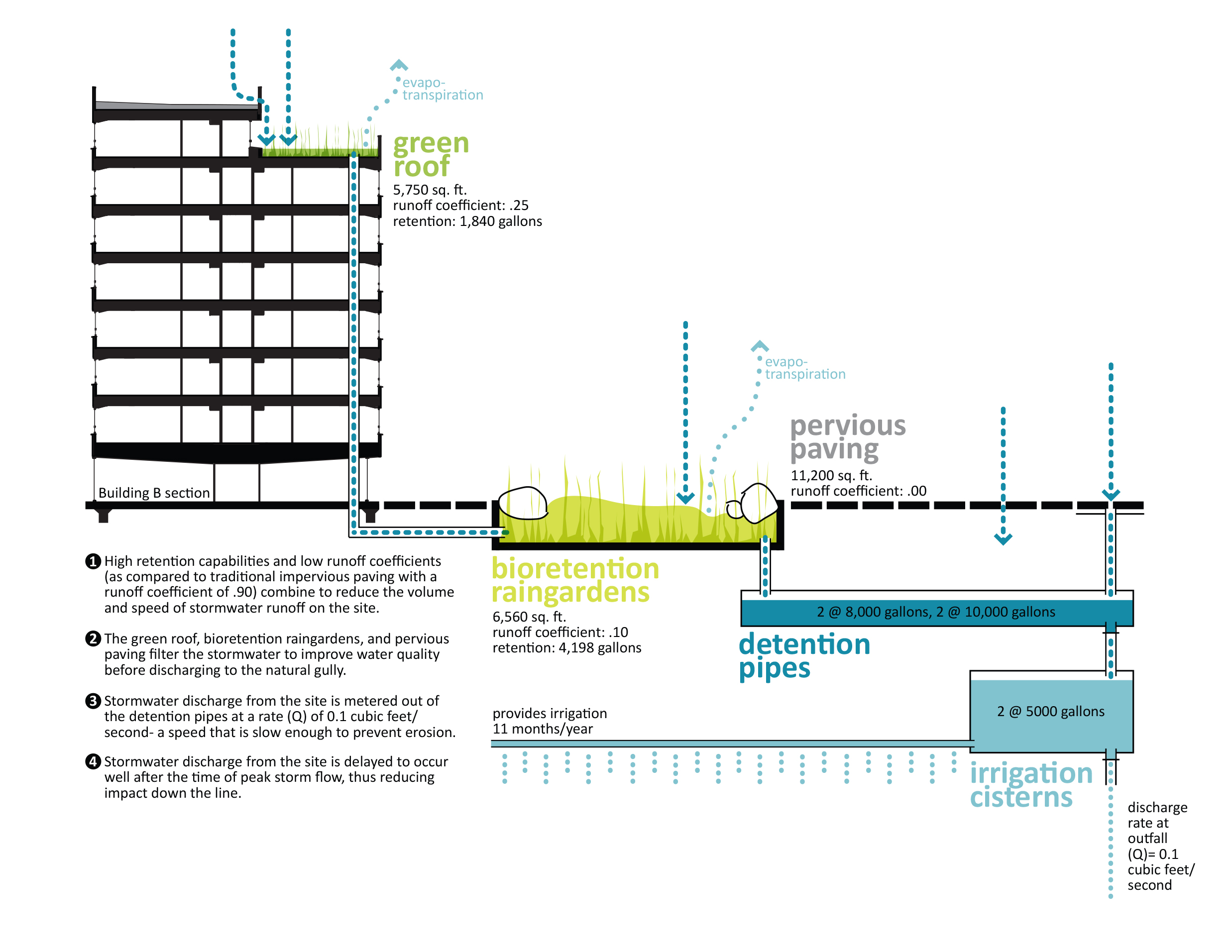
CAMPUS INFILL HOUSING


UNIVERSITY OF CALIFORNIA SANTA CRUZ - EAST CAMPUS INFILL HOUSING
FIRM: ehdd
LOCATION: Santa Cruz, California
STATUS: unbuilt, CDs completed 2009
POSITION: Project Architect for site and public spaces
In order to meet anticipated enrollment increases, UCSC developed a plan to add 2,500 beds of housing. This project, the first design developed under that plan, calls for 600 beds to be added on a steeply sloping site at the head of a gully with significant conservation and drainage impacts downstream. The new buildings were also programmed to include public spaces serving the new residents and existing housing to the north and the south.
To limit the footprint and site disturbance, two buildings with stepped ground floor and basement levels are set into the sloping grade. An accessible access route between them serves interior and exterior public program and gathering spaces. In addition to a high level of other sustainable features (targeting LEED gold) the project incorporates water conservation and stormwater management techniques visible to the inhabitants to reduce consumption and achieve pre-project stormwater discharge levels.


