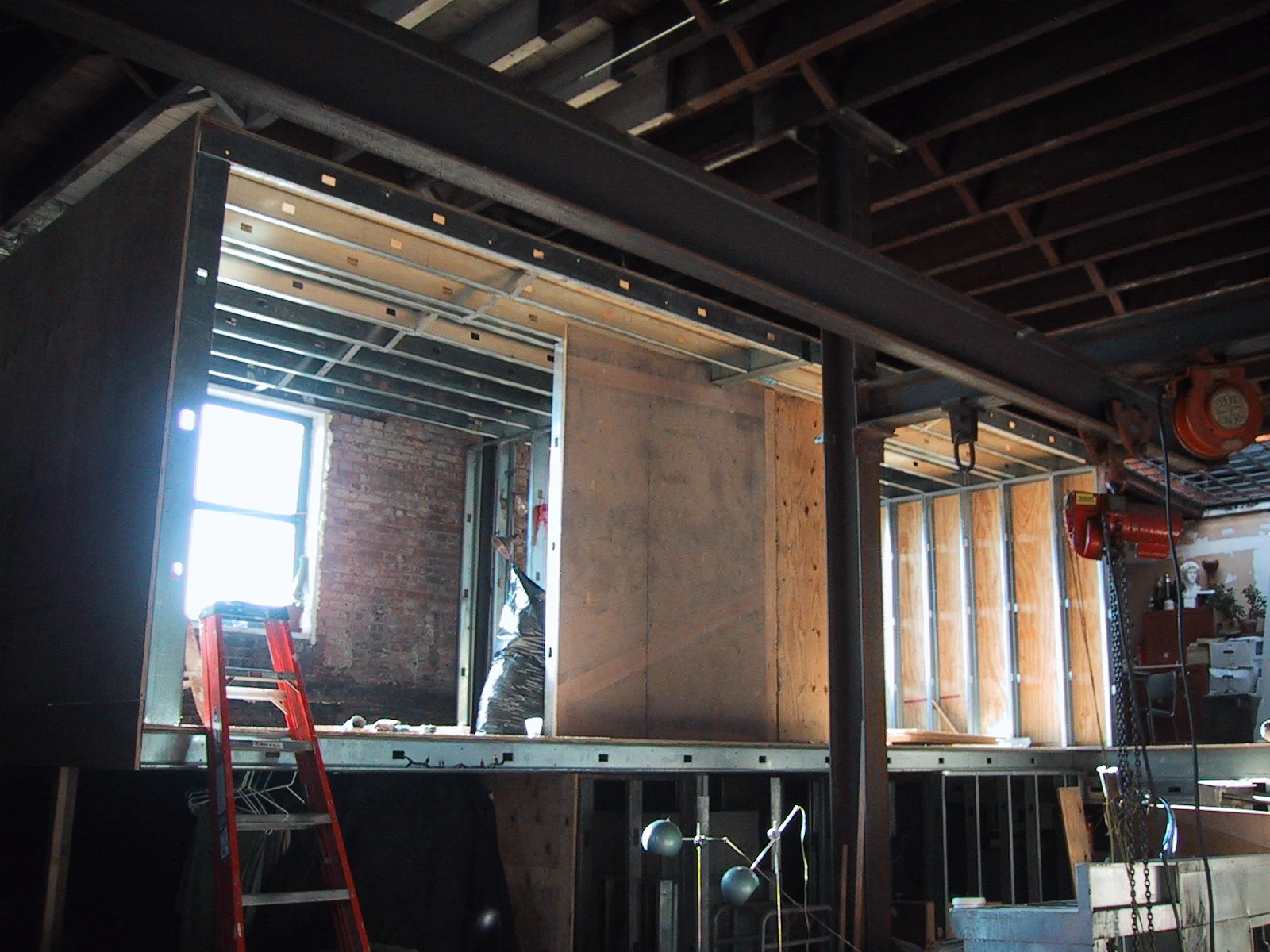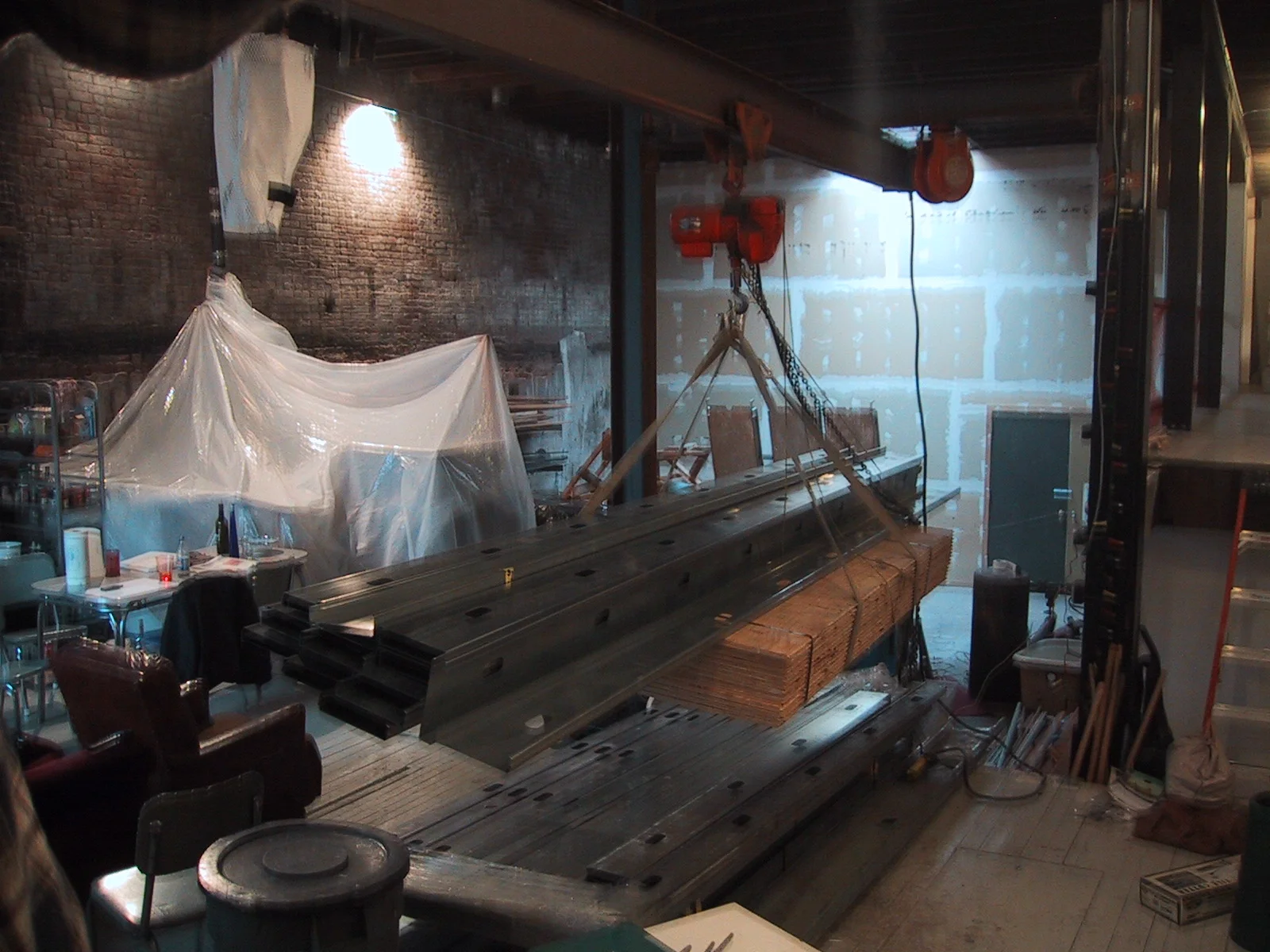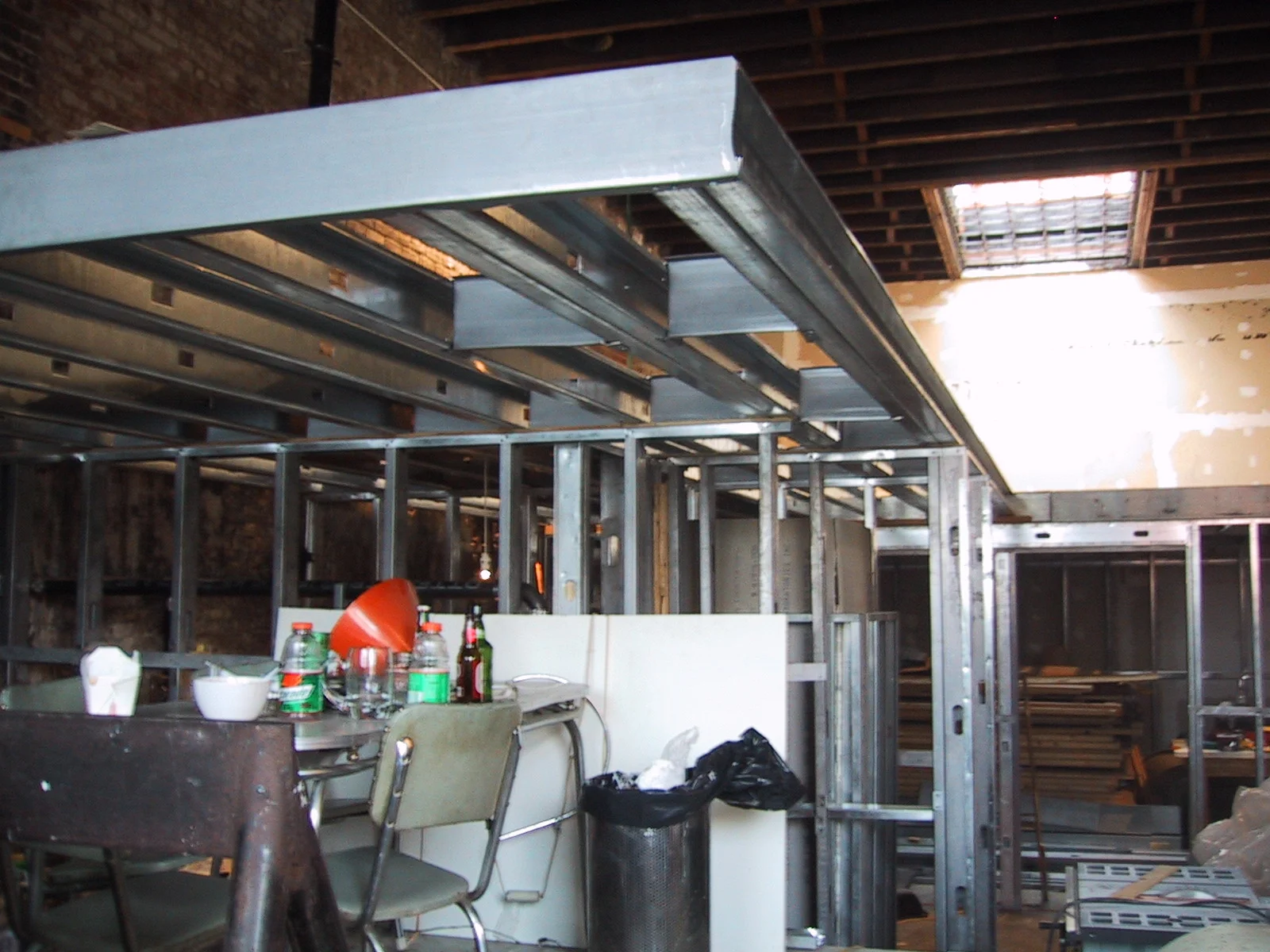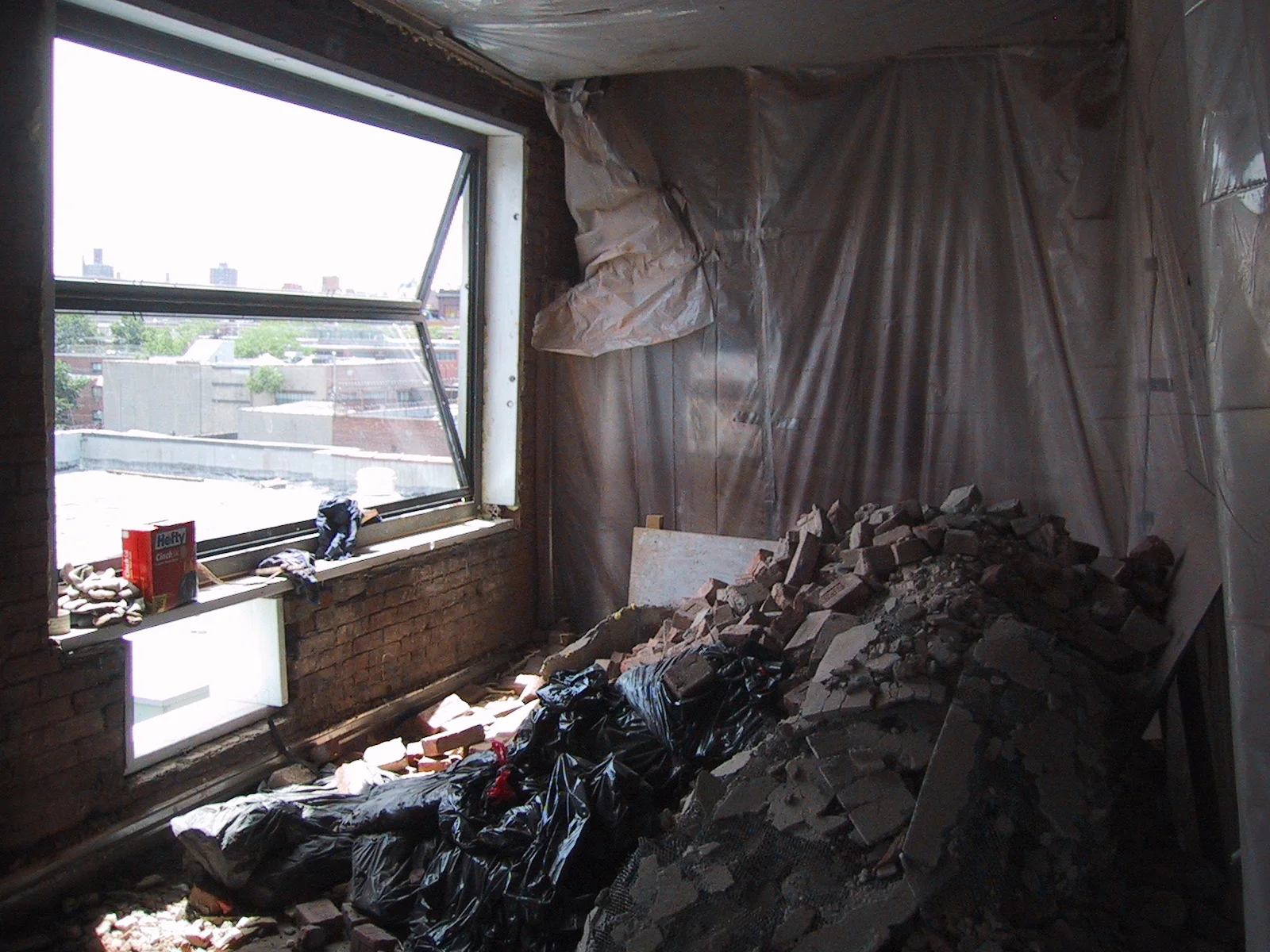1
2
3
4
5
6
7
8
9









LOCATION: Williamsburg, Brooklyn
STATUS: construction 2001-2006
POSITION: self-built (with Adam Ruedig)
A loft space in a building targeted for eventual demolition provided an opportunity to establish shop space and gradually build out residential space. The configuration evolved over the course of nearly 5 years of occupation along with shifting creative and domestic needs.
The final configuration consolidates private domestic spaces into a cantilevered box that also functions as an aperture for daylight from new bi-fold windows. The programmatic needs of the wood and metal shop space define the geometry of a new surface that separates the shop from the spaces above. In turn, the new surface programs the shared domestic and public activities that occur on it.
